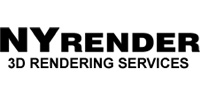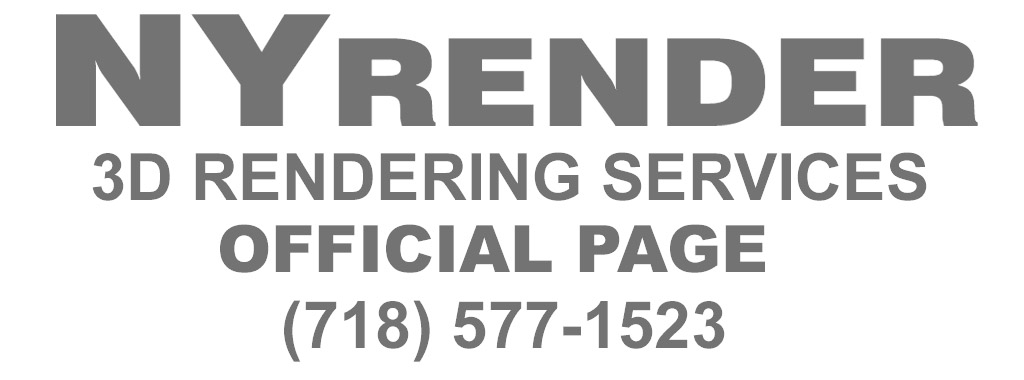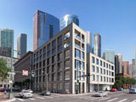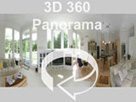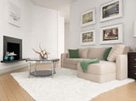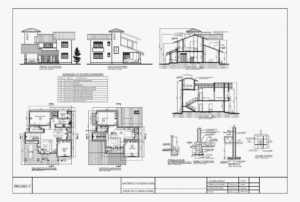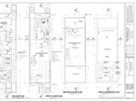Official NYrender Company Contacts:
2196 3rd Ave #10009,
New York, NY 10035
(718) 577-1523
e-mail: [email protected]
web: https://nyrender.com
NYrender – Architectural 3D rendering and Animation Services
Architectural 3D rendering services are crucial in bridging the communication gap between architects, real estate professionals, and their clients or investors. They provide a visual language that helps in understanding and visualizing architectural designs before they are built.
Architectural 3D Rendering and Animation services significantly benefit both architects and real estate professionals, and their clients or investors by offering an enhanced visualization and interactive experience of architectural designs and real estate properties. They provide a visual language that helps in understanding and visualizing architectural designs before they are built.
For Architects:
- Design Visualization:
- Architects can better visualize their designs in a realistic setting, understanding how different elements interact within the space.
- They can explore different design alternatives, material finishes, and color schemes effortlessly.
- Client Presentations:
- 3D renderings help in presenting designs to clients in a more engaging and understandable manner.
- It allows clients to visualize the final product, making it easier to secure approvals and move projects forward.
- Design Revisions:
- Quick and efficient design revisions are possible with 3D rendering services, as various aspects of the design can be altered digitally before finalizing.
- Marketing and Portfolio:
- Architects can use high-quality renderings for marketing purposes, showcasing their expertise and previous projects in a visually appealing way.
- It helps in building a compelling portfolio that stands out in a competitive market.
- Virtual Reality (VR) Integration:
- Integrating VR technology with 3D renderings allows architects to offer immersive design experiences, where clients can virtually walk through the designed space.
For Real Estate Professionals:
- Property Marketing:
- High-quality 3D renderings are powerful marketing tools, providing potential buyers with realistic visuals of properties.
- They can be used in brochures, websites, social media, and other marketing platforms to attract attention and engage potential buyers.
- Virtual Tours and Walkthroughs:
- Offering virtual tours and walkthroughs helps in reaching a broader audience, especially those who might be interested in the property but are geographically distant.
- Virtual Staging:
- Virtually staged 3D renderings help potential buyers envision how empty spaces can be utilized and furnished, aiding in the decision-making process.
- Pre-sales and Funding:
- 3D renderings can aid in pre-sales efforts, allowing real estate professionals to secure funding or sell properties before they are constructed.
- Interactive Floor Plans:
- Interactive 3D floor plans enable potential buyers to explore the layout of a property in detail, aiding in their understanding and evaluation of the space.
- Communication with Stakeholders:
- 3D rendering services help in effectively communicating with various stakeholders, be it investors, buyers, or local authorities for approvals.
- Cost Efficiency:
- By minimizing misunderstandings and design changes during construction, 3D rendering services contribute to cost efficiency in the overall project execution.
Our company was created with a strong desire to craft perfect designs born in the dreams of our customers and transformed into stunning images of modern structures, spectacular interiors, cutting-edge architectural panoramic views, and simply cozy and welcoming living spaces bursting with clever solutions and intriguing detail.
We are a global partnership of designers, builders, and visionaries. Through collaboration, creative visualization, and three-dimensional problem solving, we transform our client’s dreams into reality. We create stunning images of modern structures, spectacular interiors, and cutting-edge architectural panoramic views. Photorealistic renderings depict the design, the materials, and communicate the aesthetic goals of the project to the entire project team. During the Architectural Design phase, we utilize sophisticated 3D technologies to explore design alternatives, solve technical problems, and develop clever design solutions with intriguing detail.
Company Services
Architectural Rendering
NYrender Architectural Rendering Services can help you when you are looking for conceptual renderings to serve as a preview of your design or you need to show precisely what a project will look like based on a final design incorporating selected materials and precisely presented landscaping.
Our rendering techniques vary to best fit your project, the stage of your development, your timeline and budget.
Nyrender Company offers a 3D architectural walkthrough by evolving a strategy through the insights of analysis and survey. We provide maximum possible options to our clients so that we come up with some innovative ideas that can meet the aspiration of our clients. Our 3D interactive walkthrough is another name for analysis and research to come up with the best innovative solutions that can very well match with our client’s needs and requirements.
One of the most important techniques of Architectural Rendering is a 3D Modeling which our company utilizes to create photo-realistic models used to demonstrate proposed buildings and landscapes. And now our design is also expanding beyond architecture. 3D modeling reaches into a realistic depiction of the products ranging from luxury watches to designer furniture and sports cars.
360 Panorama is designed to build 360-degree panoramas from digital photos by stitching wide-angle images into spherical, cylindrical, or cubic panorama.
NYrender Company will help you to introduce to your clients the most beautiful scenic views to stimulate their interest in travel, or make online shopping experience irresistible with a compelling combination of convenience of online quality service and familiarity of a physical store, or assist in real estate and house renting by viewing the house in all directions.
Our approach to implementing your dream design through Interior Visualization includes the resolution of the spacing and lightning. It could be presented as a virtual tour around your room. This option will allow you to closely examine every detail from different angles with different lightning to provide a complete vision of future design. Revision along with changes does not require much time while helping to optimize the total cost of the project.
Architectural Plan Rendering
Our company offers to you conceptual architectural style services like virtual room design that have become a customary requirement for architects and designers. Our customers get an improved visual representation of their design. Most of the possible construction problems from the early stages of the project to its full completion are resolved early by the 3D architectural form being created in virtual reality.
A stunning technology of 3D rendering services resembles the art of photography or cinematography, as they incorporate lighting, staging the scenes, and producing the images. Our 3D design rendering & modeling service involves 3D CAD design, CAD 3D Modeling, Architecture 3D modeling.
Architectural Design and CAD Services
Our designers possess extensive professional experience and are known for the “magic touch” when walking you through your project fluently, deeply understanding your style and needs, and astonishing you with original and elegant solutions.
We offer a package of services that consists of a range of options. The ideas are given shape by taking recourse to virtual images that are easy to grasp. The complete range of services may be broadly classified into the following major categories:
– Drawing and Drafting for Construction
– Building Information Modeling (BIM)
– Architectural 2D, 3D Modeling
– Conceptual Design
Millwork shop drawings is the most important manufacturing document for a millwork fabricator. It is drawn to explain the fabrication of the items to the manufacturer’s production crew. We provide a thorough site survey, identify and document existing conditions, coordinate the architectural and engineering drawings, extract specifications for the fabricator.
General construction drawings serve to coordinate all disciplines and trades, resolve conflicts and plan projects before construction begins. It improves collaboration between project parties and helps to make informed decision early in the process while facilitating the architect’s and engineer’s approval of the product.
Landscape architects provide design planning for improving the landscapes. They provide plans that combine both functionality and beauty. They grant services in several areas like rural, urban and suburban areas.
